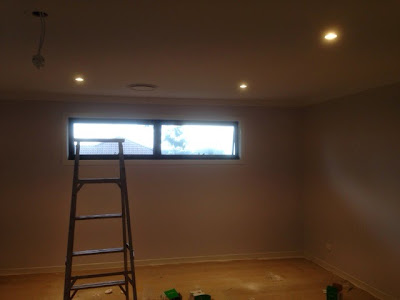Spent the last couple of days hanging wallpaper. Have never done it before so I did a lot of viewing on YouTube for some instructions.
 |
| Bedroom 5 |
After building up some courage I thought I'll tackle the easiest one first, the textured random pattern. I don't have to worry about aligning the strips and only have to deal with the two power points in the corners. Worked out well and hopefully will hide the purple tint in the wall paint (this bedroom is fairly dark throughout the day). There was two full rolls left over, might just be enough for another bedroom or two. But first, let's try the next one...
 |
| Bedroom 4 |
I picked this wall next because it had no obstacles and part of it is behind the door. A great place to start and hide any imperfections while I get familiar with the pattern matching. Turns out this one was very fiddly, the pattern doesn't really line up with each strips. If the top matched the bottom would be off by 3-4mm and vice versa. The paper was also a lot thinner and therefore prone to ripping when the paste was applied or when you try to slide it into place (Masters recommended to prepare the walls with sizers first, so the wallpaper can be moved slightly before the glue dried. Worked out well with the first roll but this one is too fragile). Took me twice as long and I don't particular like how the joins have turned out. It's fairly visible...
 |
| Main Bedroom |
At least this one had a better pattern match, though some parts are still off by 1-2mm. I guess these wallpapers are never 100% exact. The good thing was the paper was thicker like the first roll, much easier to handle with. I also have the same pattern in beige for the walk in robe to do, but that involves internal and external corners around the air conditioning ducts, plus a window. So I'm going to leave that till I work out how to do them properly. More YouTube videos to view.
 |
| Flyscreens with Sliding doors closed |
In the meantime, the fly screens to the corner stacking doors were installed. A bit annoyed that Rawson did not include this, but at least it didn't cost too much to get done.
 |
| Rear Security screen |
The rear security door was also installed. Initially wanted the pet door on the corner stacker but was advised against it since it would result in another horizontal bar. Hopefully the dog is smart enough to know and remember his door is in the laundry. At the moment, he is scratching/tapping the sliding door at our current place to get in/out. A habit he'll need to forget.
 |
| Driveyway and Fence |
Lastly, the bricked fence and driveway is finished. Though the driveway and concrete around the place still needs to be sealed. Otherwise the lovely stencilled pattern will wear out in no time. The metal gates and infills should be in later this week.







































