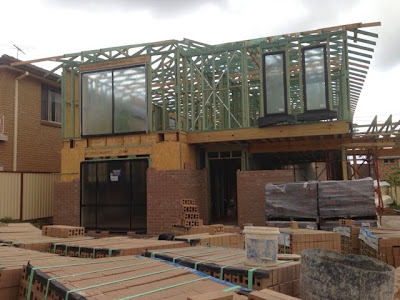It's been about 6 months and the build is progressing along...
 |
| Cut & Fill - 09/09/2013 |
 |
| Piers - 11/10/2013 |
 |
| Slab - 15/10/2013 |
First progress payment after the slab was completed.
 |
| Frames - 30/10/2013 |
 |
| More frames - 06/11/2013 |
Second progress payment when the frames were done. Was literally two months into construction and we've already paid for 50% of the build. House does not look like it's half done at all.
 |
| Brickwork - 14/11/2013 |
 |
| Pillars - 26/12/2013 |
Third progress payment when the brickwork was completed. It's starting to look like a home now.
 |
| Roof - 18/02/2014 |
|
| Cedar Cladding - 02/03/2014 |
 |
| Door - 12/03/2014 |
Exterior is pretty much done, most of the scaffolding is down and the front door is on.
 |
| Verandah - 05/04/2014 |
Scaffolding is down and the verandah is done. Though I have to talk to the SS and see why was the verandah painted black and not the same stain colour as the rest of the house. If it was a base/undercoat, shouldn't it have been white?

















































